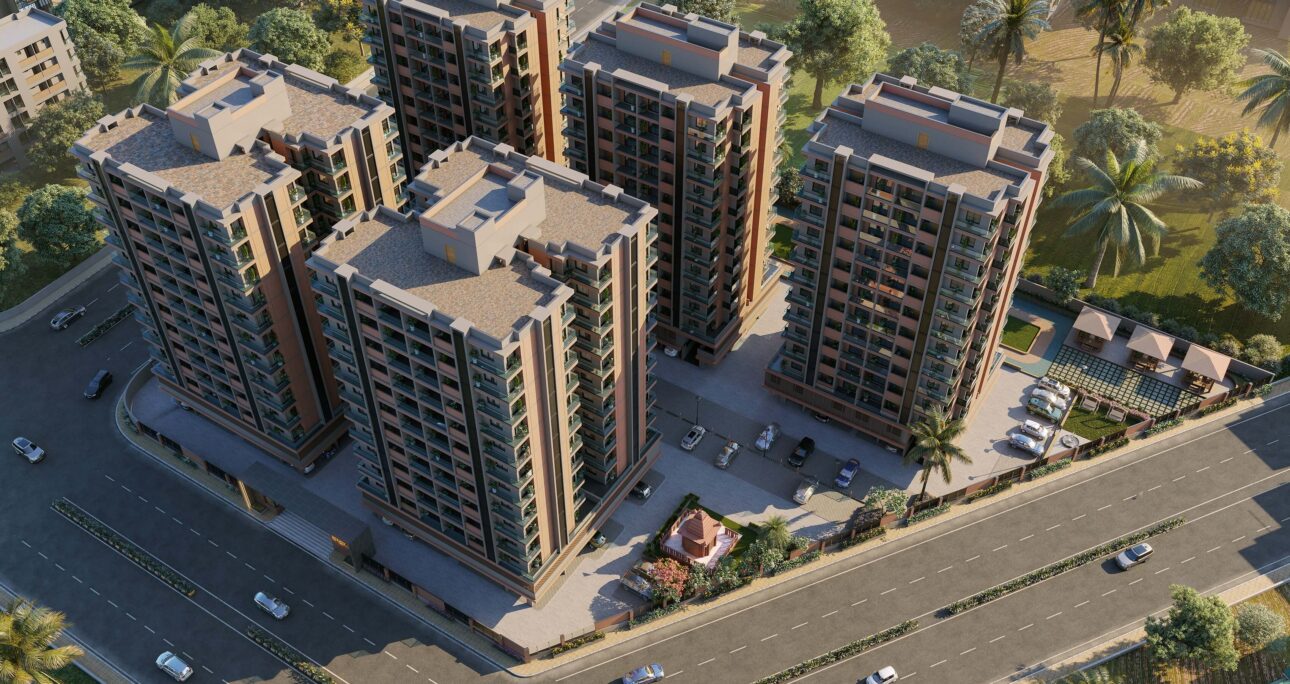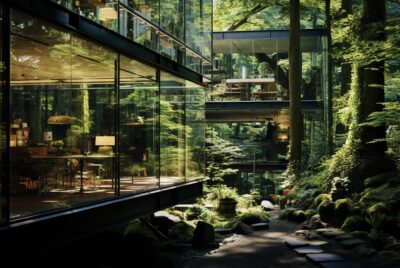Architectural visualization is an indispensable tool that can transform design projects more efficiently. It enables architects to effectively communicate their proposed designs while marketing their work more efficiently.
No matter if you’re an architect or a small firm, architectural visualization services offer great benefits. However, it’s crucial to understand the costs involved before investing. Fully comprehending the expenses of hiring a 3D artist is essential.
Early Visualization
Visualization involves creating 3D images or animations to illustrate design concepts. Architects, designers, and engineers use this practice. It helps them communicate their plans more effectively. This is valuable for clients, stakeholders, and the general public. Architectural visualization provides more realistic renderings that reduce any potential miscommunication; additionally it enables quick changes with ease.
Architectural visualization software makes it simple and cost-effective to test various designs before finalizing them, saving both time and money by eliminating costly alterations at later stages of a project. Furthermore, architectural visualization reassures stakeholders and leads to higher client satisfaction rates.
Visualization involves creating 3D images or animations to illustrate design concepts. Architects, designers, and engineers use this practice. It helps them communicate their plans more effectively. This is valuable for clients, stakeholders, and the general public. They also improve communication between architect and contractor for more cost-effective results.
Recent survey data indicates that architectural visualization is becoming a rising trend among construction professionals. Most respondents came from mid-sized to large firms; freelancers and smaller firms also utilize this technology. This indicates an expanding recognition of architectural visualization’s importance. There is also an increase in demand among architects. They now seek at least some knowledge of its implementation process.
Identifying Potential Issues
Utilizing architectural visualization services can help architects detect any potential issues before getting too deep into a project, so they can correct them during design to avoid expensive changes or redesigns during construction and keep costs and delays to a minimum.
Photo-realistic renderings also help clients visualize what the final result will look like and make it easier for them to understand exactly what they will receive out of any project.
Architectural visualization services also can facilitate better communication among project teams. This is especially valuable for larger projects with multiple stakeholders. 3D visuals bridge the gap between technical jargon and layperson comprehension. This minimizes miscommunication and reduces revision costs.
Architectural visualization can also reduce time wasted on administrative processes like submittals. This saves both money and effort spent manually processing paperwork. Additionally, this approach facilitates collaboration. It allows multiple team members to work simultaneously on the same file.
Architectural visualization is more than a trend; it’s an effective way to enhance real estate projects. Architectural visualization helps streamline communication, save both time and money, boost marketing strategies and future-proof projects.
Reduce Rework
Rework in construction can be a source of immense frustration for contractors, not only increasing project costs and delays but also damaging a company’s reputation and leading to future business losses. To combat rework effectively, communication must remain clear between all stakeholders. This can be accomplished using architectural 3D visualization. It provides realistic graphical representations of buildings, structures, and urban plans. These visuals help architects communicate design concepts and material choices more clearly. This benefits investors, clients, and construction teams alike.
Architectural visualization helps identify potential issues early. It addresses these issues before they escalate into bigger problems. This approach cuts construction time and costs. It also saves both the architect and the client money in the process.
One effective strategy for minimizing rework and costs is creating an environment of continuous learning and optimizing project processes. This can be accomplished by providing ongoing training to employees. Additionally, using technology that allows workers to record their work is beneficial. This recorded work can be reviewed offsite for approval. It helps ensure all work meets quality standards. It also prevents costly reworks due to mistakes during installation or material selection. Ultimately, such processes will increase contractor profitability while simultaneously decreasing owner costs.
Improved Decision-Making
3D modeling software has brought revolutionary change to architecture and design industries. It provides architects with tools to create lifelike models. These tools help validate designs and test projects before implementation. They shorten project timelines and improve communication between clients and engineers.
Errors can also be easily detected early due to accurate renderings, making errors easy to spot early and saving both time and money by preventing problems that might cost more to repair later.
Architectural visualization also serves to attract investors and buyers by giving them an aspirational vision of the project that would otherwise be difficult or impossible to convey through traditional 2-D presentations.
Furthermore, these tools help minimize time spent selecting materials by quickly duplicating existing elements and making adjustments quickly. Furthermore, it gives designers more freedom to experiment with textures and patterns without starting all over from scratch; using such tools ensures the right look and feel of any building at the end.
Optimal Solution
As part of any architectural project, it is vital that every team member understands its design in its entirety – this includes investors, architects, engineers, construction workers, contractors and others involved. Without clear communication among team members, project rework can quickly spiral out of control; 3D visualization can ensure everyone on your team is on the same page and thus save both time and money by keeping everyone aligned.
Photorealistic 3D architectural visualizations provide the ideal way to display final products to clients and stakeholders, giving them an accurate preview of what will be constructed. These images offer more reliable ways of conveying designs than using sketches, material samples, or hand-drawn models alone.
3D architectural visualization enables architects to easily make changes and adaptions during the digital design phase, rather than during construction. This saves both time and resources as adjustments only need to be made within software rather than on-site where delays could prove more expensive.
Architectural visualization services are the future, providing multiple advantages over traditional design methods. From early identification of issues to reduced construction costs, this revolutionary technology has completely revolutionized how architects and designers operate today.
Customization
With architectural visualizations, you can recreate the interior or exterior of a building and show it to clients or investors for better understanding and decision-making. Furthermore, architectural visualization can reduce costs as changes can be made prior to starting construction.
Architectural visualization provides another valuable advantage – its early identification of design errors can save both time and money by helping identify errors early. Errors become much more apparent on 3D models compared to drawings or physical models and correction can occur before construction starts – saving companies significant costs in time and labor costs.
3D modeling software can also be used to simulate different designs. For instance, if a client prefers marble floors instead of laminate, an architect can quickly switch out the material on his or her computer before making any actual changes to see how their new look will turn out before any drastic measures are implemented. This technique can also be applied to lighting design or fireplace installations.
Visit Our Site: The Crow Studio & enhances real estate and construction projects with cutting-edge 3D architectural visualization💡✨





