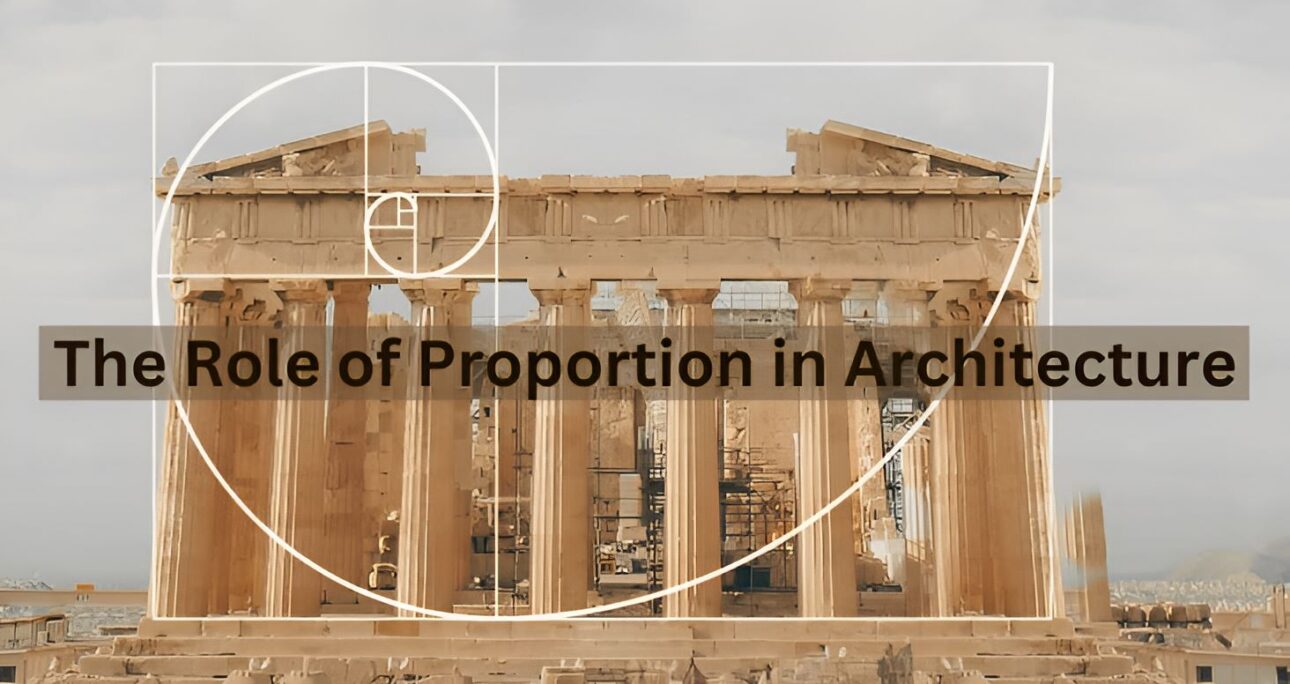Architecture is not just about creating spaces; it’s about harmonizing aesthetics, functionality, and the human experience. One key concept that underpins architectural design is proportion. This principle helps balance and unify structures, making them pleasing to the eye and functional to inhabit.
What Is Proportion in Architecture?
Proportion refers to the relationship between the dimensions of different elements within a structure. It ensures that sizes, shapes, and spaces correlate harmoniously, creating a cohesive design. Essentially, proportion prevents any part of a building from looking out of place, fostering a sense of harmony and order.
Why Is Proportion Important?
- Enhances Aesthetic Appeal: Proportional designs are naturally pleasing to the eye.
- Improves Functionality: Proportional spaces are more practical and user-friendly.
- Creates Psychological Comfort: Harmonious designs resonate with human perception.
- Ensures Structural Integrity: Correct proportions enhance stability and durability.
Historical Perspective on Proportion
Ancient Civilizations and Proportion
Proportion has been integral to architectural practices since ancient times. Key examples include:
- The Golden Ratio (Φ): Found in structures like the Parthenon, this ratio creates a sense of perfection.
- Vitruvian Principles: Roman architect Vitruvius emphasized human body proportions as a guide for architectural harmony.
The Renaissance and Beyond
The Renaissance rekindled interest in proportion. Architects like Leonardo da Vinci and Andrea Palladio explored the relationship between art, science, and symmetry. Palladio’s villas are prime examples of proportion in architecture.
Types of Proportion in Architecture
1. Mathematical Proportion
Uses precise calculations, such as the Golden Ratio and Fibonacci sequence, to achieve balance.
2. Human Proportion
Focuses on designing buildings to fit human scale. Le Corbusier’s Modulor System exemplifies this concept.
3. Functional Proportion
Aligns proportions with a space’s purpose, such as grandeur in cathedrals or intimacy in homes.
4. Visual Proportion
Ensures the building appears balanced from all perspectives by carefully placing windows, doors, and decorations.
How Proportion Shapes Modern Architecture
In contemporary design, proportion remains essential. Examples include:
- Skyscrapers: Balance aesthetics and structural stability.
- Minimalist Design: Creates simplicity and elegance through harmonious proportions.
- Sustainable Architecture: Optimizes natural light and ventilation for energy efficiency.
Tools and Methods for Achieving Proportion
- Design Software: Tools like CAD and BIM help experiment with proportions digitally.
- Physical Models: Scale models provide a tangible way to visualize relationships.
- Rules of Thumb: Techniques like dividing spaces into thirds or using the Golden Ratio guide the design process.
Challenges in Maintaining Proportion
Achieving perfect proportion can be difficult due to:
- Site Constraints: Uneven or limited spaces restrict design options.
- Budget Limitations: Meticulous detailing can increase costs.
- Subjectivity: Perceptions of proportion vary among individuals.
The Future of Proportion in Architecture
Advances in AI and machine learning enable architects to simulate and analyze proportions more effectively. These technologies support innovative designs while maintaining harmony and balance.
Conclusion
Proportion in architecture is more than a mathematical principle; it’s an art form that bridges aesthetics, function, and human experience. By understanding and applying the concept of proportion, architects can craft spaces that are not only visually stunning but also deeply resonant with the people who use them.


