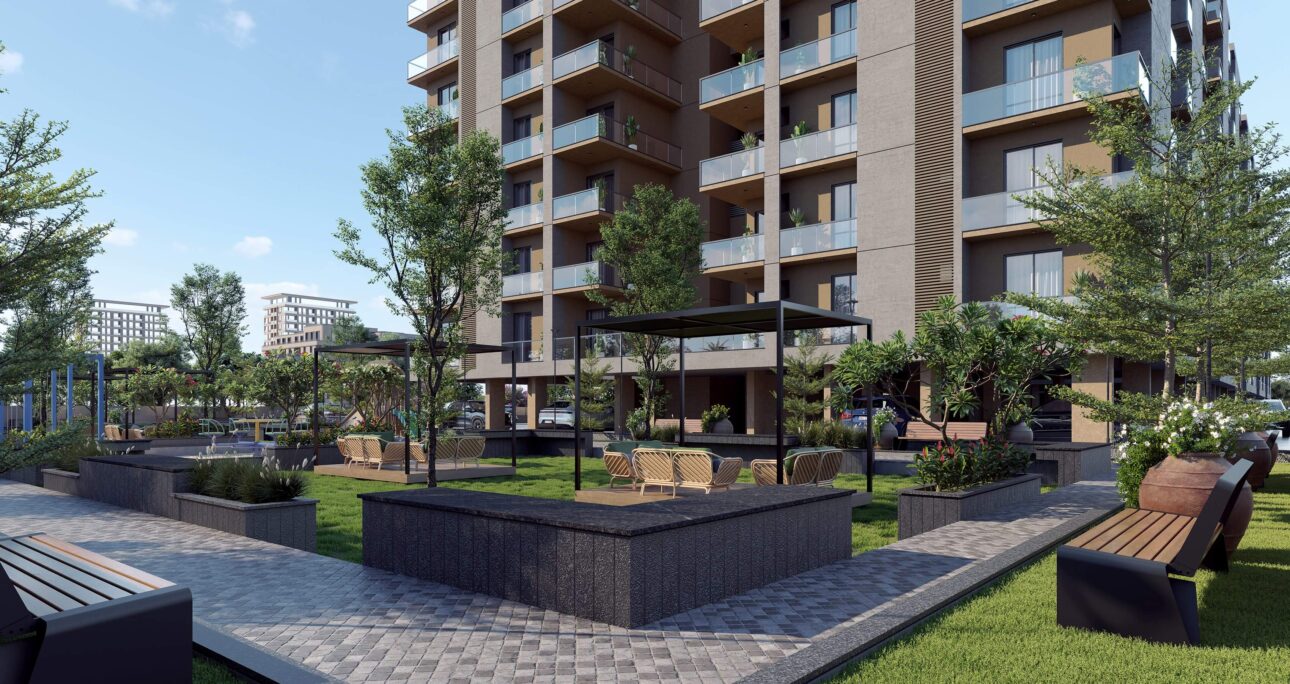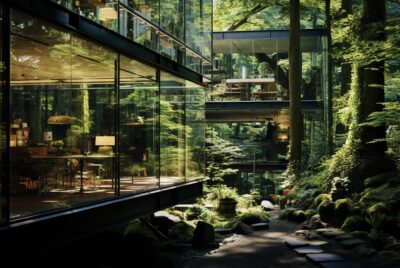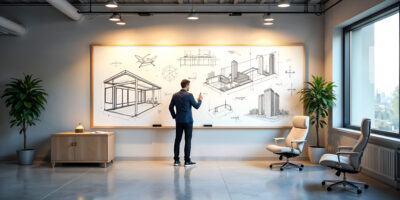In the evolving landscape of urban residential development, mid-rise apartments are quickly becoming the cornerstone of modern cities. Striking a balance between the towering skyscrapers of dense metropolitan areas and the sprawling suburbs, mid-rise buildings are reshaping urban living. One of the key technologies transforming this space is 3D visualization, an innovative tool that’s modernizing the way architects, developers, and residents interact with these structures.
This blog takes an in-depth look at the significant role of mid-rise apartments in shaping future urban living, with a special focus on the impact of 3D visualization on their design and development.
What Defines Mid-Rise Apartments?
Mid-rise buildings typically range from 4 to 12 stories in height, offering a middle ground between high-rise skyscrapers and low-rise developments. These structures are often favored in cities with moderate population density, where they provide:
- Increased housing units per block compared to low-rise buildings.
- A more human scale, encouraging a sense of community and accessibility.
- Easier integration into existing urban infrastructure than high-rise developments.
Their growth is driven by the need for sustainable urban expansion that minimizes sprawl and supports local amenities, creating livable, walkable cities.
The Role of Mid-Rise Apartments in Future Urbanization
Sustainability and Space Efficiency
One of the greatest challenges in urban planning is balancing population growth with sustainability. Mid-rise apartments offer a solution by utilizing land more efficiently than detached homes while maintaining a lower environmental impact than high-rises. By consolidating more residents into a compact vertical space, these buildings reduce land use, support public transportation, and promote walkability.
Additionally, mid-rise developments often emphasize green spaces, rooftop gardens, and energy-efficient building systems, making them key players in creating environmentally friendly cities.
Creating Community Through Design
Mid-rise apartments are more than just buildings – they foster a sense of community. Their moderate height encourages interaction among residents, unlike the sometimes isolating nature of high-rise living. Shared spaces such as courtyards, gyms, and rooftop terraces allow neighbors to connect and form tight-knit communities, essential for modern urban living.
Furthermore, mid-rise buildings are more adaptable to the architectural fabric of different neighborhoods. With thoughtful design, they can blend seamlessly into existing residential areas, respecting historical aesthetics while incorporating contemporary elements.
3D Visualization: Revolutionizing Urban Development
Enhancing the Design Process
3D visualization is revolutionizing the architectural and construction industry, and mid-rise apartments are no exception. Traditionally, architects and developers relied on 2D blueprints and physical models, which provided limited perspectives of the final product. With 3D visualization, every aspect of a building can be brought to life in vivid detail, from the overall structure down to individual apartments.
This technology allows architects to:
- Experiment with various design elements, such as façade materials, window placements, and interior layouts, with greater precision.
- Collaborate more effectively with developers, urban planners, and engineers.
- Address design challenges early in the process, reducing costly errors later in the construction phase.
Urban Planning and Visualization
On a larger scale, 3D visualization is not just about individual buildings but also entire neighborhoods. City planners can use this technology to create comprehensive urban landscapes, showing how mid-rise developments will integrate with surrounding buildings, roads, and parks. It allows for better planning of public spaces, traffic flow, and even environmental impacts.
Planners can simulate how sunlight will fall on buildings throughout the day, how wind patterns will affect the surrounding areas, and how the building will look from various perspectives, ensuring that new developments contribute positively to the city’s overall aesthetic and functionality.
The Future of Urban Living: Integrating Technology and Community
As cities grow and evolve, mid-rise apartments will play a vital role in ensuring that urban living remains sustainable, community-focused, and technologically advanced.
3D visualization is a game-changing tool that enhances every stage of development, from the initial design phase to marketing and tenant engagement. Its ability to transform abstract ideas into tangible, interactive models allows architects and developers to push the boundaries of creativity while ensuring functionality.
Moreover, as smart technology continues to advance, we can expect further integration into mid-rise living. From energy-efficient systems to smart home technology, the future of urban living is poised to be both sustainable and highly connected.
Conclusion
Mid-rise apartments are more than just a trend in urban development; they represent the future of residential living in cities worldwide. Offering the perfect balance of sustainability, community, and innovation, these buildings meet the growing demand for urban housing in a way that high-rises and suburban homes cannot.
With the advent of 3D visualization, architects and developers have a powerful tool at their disposal, allowing them to bring ambitious designs to life, foster community connections, and improve the overall quality of urban life.
In shaping the future of our cities, mid-rise apartments and 3D visualization stand at the forefront, promising a new era of urban living that’s as dynamic and forward-thinking as the technology behind it.





