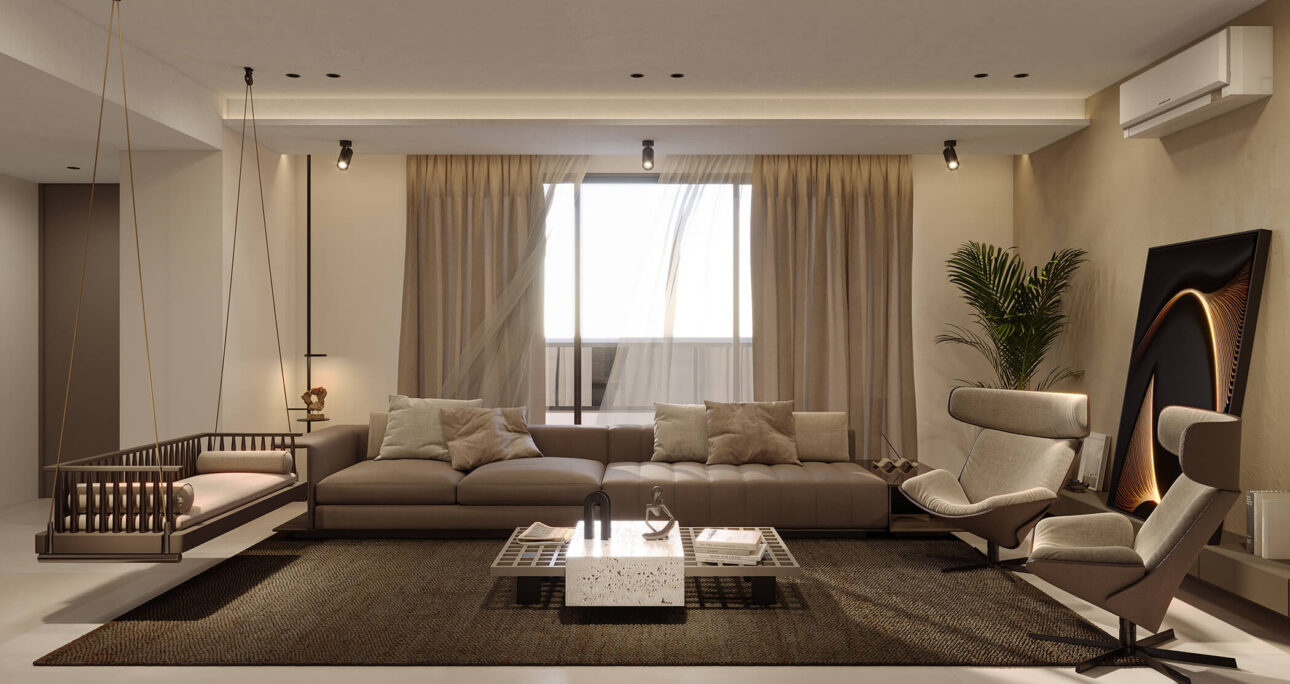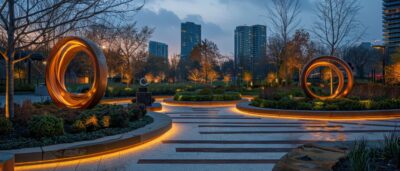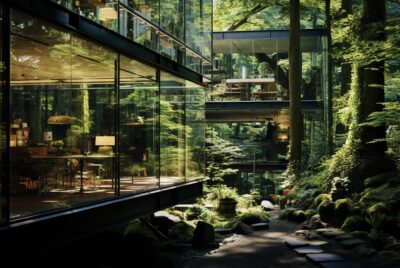New software tools enable architects, designers and builders to easily generate photorealistic renderings with just one click – making it simpler than ever for them to communicate their designs and ideas with clients.
They enable homeowners and business owners to visualize a wide range of details, including floor layouts, paint colors, lighting fixtures and furniture styles – helping them fully comprehend and visualize their completed project.
Realistic Textures
Designers need an in-depth knowledge of both physical and chemical properties of materials to craft realistic textures. Furthermore, they must know how light interacts with various materials. This requires extensive use of software applications. They need to manipulate software programs to see how light interacts with various substances. Only then can they understand how this all affects their final image. It’s therefore vital for designers to regularly seek feedback from clients, mentors, peers and online communities in order to optimize performance and increase creativity.
3D visualizations help design professionals communicate the style and tone of their designs with accuracy. 3D models can help design professionals demonstrate furniture elegance, decorative elements sophistication, or technological advances. Photorealistic renderings reveal how lighting, shadows, and ambience will impact a room’s ambiance.
Photorealistic 3D interior rendering give designers an accurate way of conveying scale and dimensions. This is particularly useful when designing cabinet furniture. It ensures the furniture fits snugly within its space without gaps or obstructions.3D interior rendering enable design professionals to visualize how colors and textures will appear together in a space. This allows them time for adjustments before implementation takes place.
Utilizing 3D renderings also assists in avoiding costly construction errors. If a client doesn’t like how carpeting looks in their new kitchen, they can replace it with wood flooring. This can be easily done through 3D renderings. Using 3D renderings saves both time and money. It eliminates the need for revisions during home construction.
Sustainable Materials
As people become more conscious of their environmental footprint, they’re demanding eco-friendly materials in home design. 3D interior rendering makes incorporating eco-friendly materials easier than ever. From reclaimed wood furniture to energy-efficient light fixtures, 3D interior rendering helps show these elements realistically in your designs. This convinces clients that eco-friendly designs don’t have to compromise aesthetics.
3D rendering offers another advantage by making revisions more quickly and easily than with traditional design processes. This capability minimizes costly and difficult-to-fix mistakes during construction. As a result, it improves both customer experience and project results.
Additionally, this helps improve communication with clients. They can see exactly what their purchase entails before signing any paperwork; this removes uncertainty about what to expect and increases commitment to making a decision about buying it.
As this helps ensure your design meets their expectations, it also strengthens the relationship between you and them. Furthermore, 3D rendering can demonstrate the close proximity and accessibility of nearby facilities like hospitals and schools. This feature is an attractive selling point for prefab homes. It highlights the convenience of the lifestyle these homes offer, which can increase marketability and property values.
Biophilic Design
Biophilia (biophilic design) has gained increasing attention. Integrating elements of nature into interior design offers both aesthetic and health benefits; such as using natural colors and textures in addition to adding plants or water features that help improve indoor air quality. Studies have also demonstrated that people exposed to nature experience numerous positive health outcomes including increased rates of learning, better test results and concentration levels, decreased ADHD symptoms and other positive impacts.
Integrating biophilic elements into a home can be achieved with ease by installing a water feature or adding a window seat, adding plants, natural-inspired art pieces or wood finishes as the centerpiece of an oasis. The aim is to create an environment that promotes comfort, relaxation and wellbeing in every aspect of life.
3D rendering can bridge the gap between architectural designs and physical models, enabling designers to make changes more quickly and easily. For instance, if a client doesn’t like carpeted homes they’re considering buying, switching out for hardwood flooring in an architectural rendering allows designers to get closer to creating what their client envisions for themselves.
Art Deco Revival
Modern architectural renderings have come a long way since traditional 2D designs in the form of hand drawn or printed sketches. Now they often resemble photographs for an unrivaled level of realism in design process and providing customers with an accurate view of property they might consider purchasing – this provides real estate agents and property owners alike many benefits.
3D rendering is one of the most efficient tools architects have at their disposal to present their design vision to clients. It allows architects to clearly emphasize important elements like scale, angles and lighting without losing time or money when changing things on the fly. Furthermore, virtual environments make experimenting easy: If a client prefers wood flooring over carpeting it can easily be changed out in seconds!
Photorealistic renderings offer builders and remodelers another advantage, helping them make decisions about materials, finishes and lighting for new construction or remodeling projects. They can show clients how a bathroom renovation might look with different paints or how an outdoor kitchen might come together with different countertops and appliances – as well as use photorealistic renderings to simulate natural disasters or aging effects on structures to optimize design before construction begins.
Visit Our Site: The Crow Studio & Contact our expert for our services





