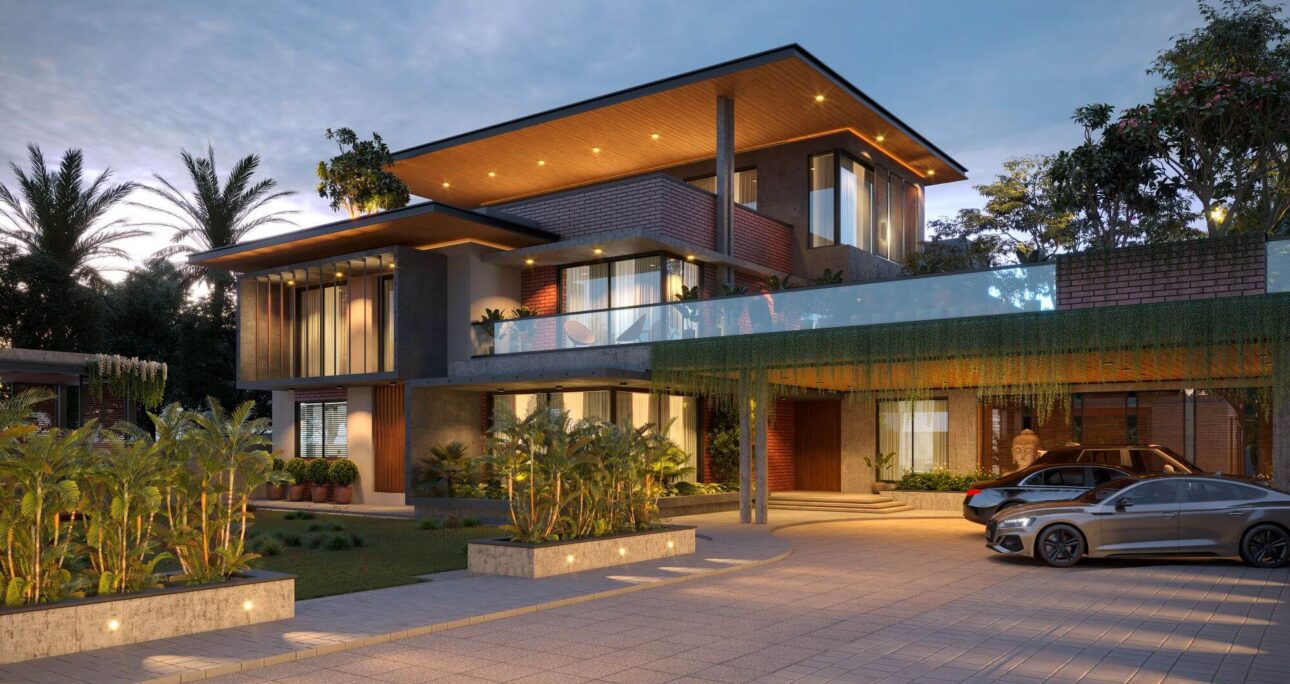Depending on the complexity of your project, 3D modeling may or may not be required. However, if it involves more intricate elements. 3D models are recommended as they will help show what’s happening from all sides.
A two-dimensional plan of an area to be studied lacks perspective and depth. This makes it hard to fully appreciate spatial relationships or the aesthetics of an object or property.
Cost
Costs associated with both two and three dimensional architectural plans depend on their use case and audience. While three-dimensional plans may incur higher initial costs, they provide superior value over time. They streamline communication with clients and mitigate unexpected issues. These benefits can prevent problems that might arise down the road. Furthermore, they can be utilized across platforms like mobile phones, tablets, and interactive experiences. This provides another dimension of value.
While 2D models may be cheaper to create, they lack the same level of detail as real-life models. It can be challenging for prospects to understand the design of your property.
3D renderings Offer greater realism and better value for money. This helps architects, builders, and interior designers communicate with clients more effectively. It also reduces the chance of miscommunications. They can also showcase aesthetic features of projects to potential buyers. This allows buyers to see how their homes will appear upon completion.
As such, they make for an attractive option for developers looking to impress prospective customers and increase sales. But these models may not suit every project as they require more complex software and may cost more. Furthermore, any amendments require a complete redesign which limits flexibility.
Versatility
2D architectural plans provide scaled visual representations of layout and dimensions. They help clients, contractors, and other stakeholders understand the design of a project. However, they don’t offer the same immersive visualization experience as a 3D model can.
An effective 2D plan requires additional views. These include elevations, sections, and axonometric projections. They help convey detailed information. Though these additional views add detail and increase complexity for producing plans quickly.
3D models offer more versatility than 2D plans. They are easily viewable from various angles and perspectives. This enables clients to conduct virtual walkthroughs of every corner of the space. As a result, clients can make more informed decisions.
Your choice of rendering technique will ultimately depend on your individual needs and audience. While both 2D and 3D have their uses, it’s essential to evaluate all benefits and costs. Consider the long-term goals of your projects before deciding which option is best suited. Knowing their differences can help ensure a more successful project outcome. Let Lets Build assist with our LB Aproplan software today. We offer a free consultation, and our team of expert architects would be more than happy to help!
Communication
Both 2D and 3D property plans offer unique perspectives to the design and construction process, each serving specific purposes and audiences. For architects, builders, real estate developers and real estate brokers, 2D architectural plans provide a blueprint-like top-down view with dimensions for doorways, walls and doorway openings while 3D site plans offer aerial views that include buildings, communal amenities as well as surrounding gardens and landscapes.
2D property plans offer many advantages, with their clear layouts and dimensions displayed using symbols for doors, windows and walls being easily understood by professionals in architecture and design fields. As a result, 2D plans have become the industry standard in architecture and design practices for many years and professionals have grown accustomed to working with them quickly as they enable faster design workflow and tend to cost less to generate than their 3D counterparts.
With the digital revolution underway, 3D models have quickly become a hit among both clients and designers alike, as they provide a more engaging and realistic experience that’s easier for all parties involved to comprehend – helping reduce any miscommunication between client, architect and builder.
3D modeling depicts all elements of a space including depth, lighting and textures for viewers to gain an accurate understanding of a project’s scope and make decisions with confidence, eliminating costly revisions down the road.
Visualization
A standard 2D plan offers a simple layout of the space from above, often in black and white with simplified drawings of furniture items and dimensions, floor areas and top-down views of doors and windows. Hand drawn or created on 2D CAD digital software are both methods available to prepare these plans – taking less time and providing excellent layout planning solutions.
3D renderings provide clients with a more realistic representation of the structure and layout of a room or home that allows them to see all aspects of its design from multiple angles and perspectives. They allow clients to visualize furniture placement as well as decor selection for a better sense of what their finished space will look like, making this an invaluable tool for home builders and architects.
3D models also allow users to navigate a virtual space more freely, providing an engaging experience and helping them better comprehend how a site will look when complete. Furthermore, using this type of model allows stakeholders and designers to communicate better, as they explore and compare alternatives or phases of a project, helping ensure everyone’s ideas align.
🏡 We’re a 3D Rendering Studio providing diverse services. Check our website for a free quote or professional consultation. Let us turn your ideas into reality! 💡✨
Visit Our Site: The Crow Studio & Contact our expert for our services




