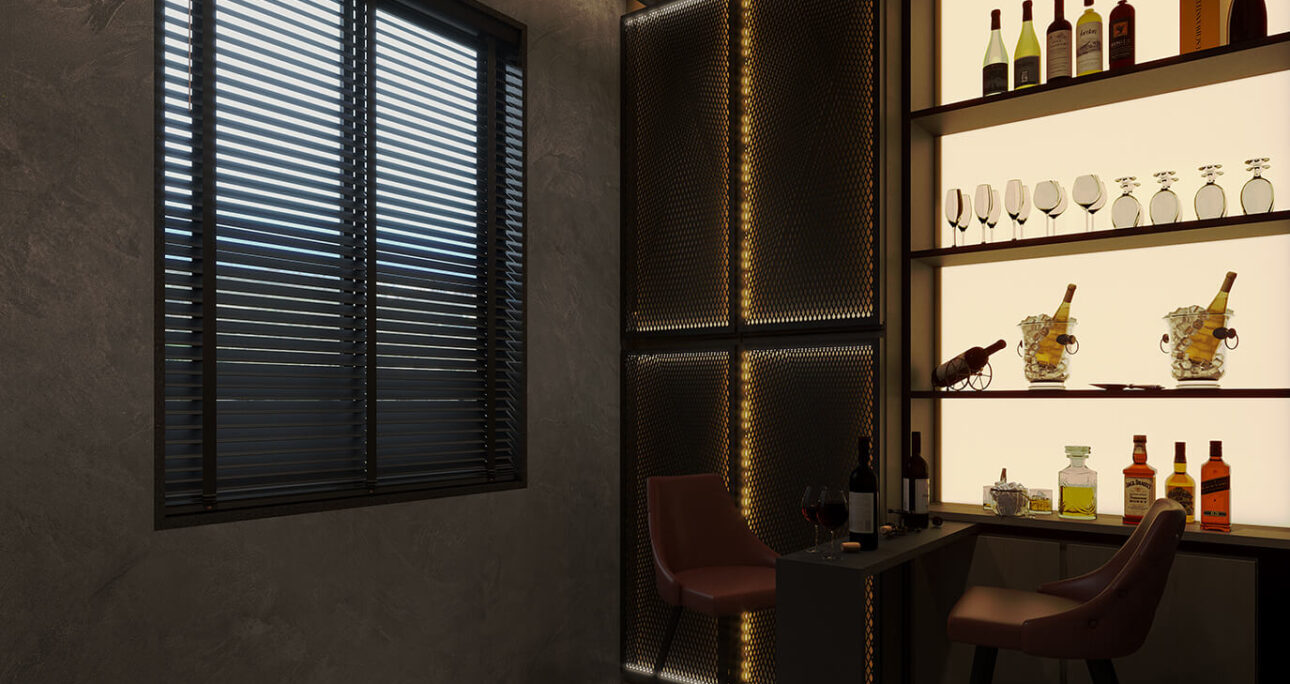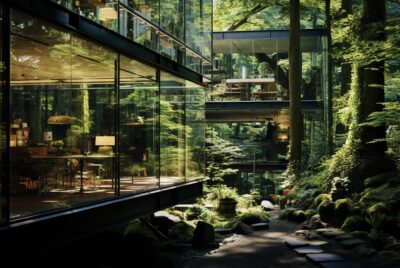An intuitive 3D home rendering program is the ideal way to design a tiny house. These programs are user-friendly and typically feature numerous tools and features for designing the structure.
Many of these programs provide a Take Off tool which automatically calculates quantity estimates for materials and labor – saving both time and reducing errors.
1. Crafting Functional Layouts
When designing your tiny house, the key to its success lies in having a clear idea of your desired design. A 3D rendering program can help you visualize it and ensure that its aesthetic will complement its functionality.
Chief Architect offers an array of design features and tools, making it a top choice for creating their own tiny house. With access to over 10,000 materials and finishes – making finding your ideal colors and textures easy – as well as material lists and cost estimations, Chief Architect makes designing your perfect tiny house much simpler.
SketchUp is another highly recommended choice, providing users with access to pre-made objects for modeling your interior space with its user-friendly interface and advanced tools. SketchUp makes creating realistic 3D representations of interior spaces easy as it seamlessly imports/exports files which is especially beneficial when working alongside builders, contractors or other professionals involved in construction processes.
2. Understanding Space Dynamics
Those considering a tiny home should carefully consider how the space will meet their lifestyle needs. From studio apartments to houses, maximizing small spaces can increase both form and function.
Consider choosing furniture that’s lightweight and portable when selecting furniture to make rearrangement easier, whether entertaining guests or tailoring the space to meet family needs. This could come in handy when entertaining guests or changing up the layout as necessary.
Create a 3D model of your design to gain an idea of the space before beginning construction. This can help you visualize it accurately before diving in with construction plans.
SketchUp is an excellent 3D modeling solution, featuring an intuitive user-friendly interface and comprehensive tools for drafting and modeling. Plus, there’s even an extensive library of premade objects which will save time and effort!
Chief Architect is another popular design program, featuring comprehensive features and an intuitive drag-and-drop interface. Specializing in residential design with visualization capabilities and floor planning features, it can create detailed floor plans which can prove helpful during the planning process.
3. Enhancing Lighting in Tiny Homes
Mirrors can make any room appear larger when placed strategically, but there are other ways of accomplishing the same result in cozy tiny houses. Instead of hanging multiple round or honeycomb mirrors on the walls (which takes up more wall space), try placing them in an attractive geometric pattern on furniture, or even incorporate them into pieces themselves.
One of the greatest challenges when designing a tiny home is creating distinct living areas without traditional room dividers and walls. However, this can be accomplished using furniture pieces with screens or doors integrated into its design to act as visual barriers as needed.
When choosing a design program to use for your tiny house, look for features like dimensioning and scaling to ensure accurate measurements and modeling. Also ensure it offers an intuitive user-interface and library of materials to streamline the design process and facilitate creativity. Finally, find one which can accommodate both interior aspects and exterior aspects to provide a full visualization of your cozy tiny house!
4. Choosing Sustainable Materials
As part of designing tiny homes, materials used are of crucial importance. Unfortunately, many materials contain chemical-laden glues and resins – from the glues in plywood and OSB boards, VOC’s found in paints and stains as well as resins found in fiberglass insulation or caulk – that may pollute air quality quickly in a small space. It is best to choose eco-friendly and low toxic options when selecting materials for construction projects.
One way to reduce chemicals in a tiny home is to choose window coverings that provide both privacy and natural lighting, such as installing large window shades or replacing sections of walls with glass walls.
When choosing a design program, look for one with an intuitive drag-and-drop functionality and user-friendly interface. Sweet Home 3D excels at interior layout and space planning while SketchUp excels with drawing tools; AutoCAD offers precise drafting and modeling. Select one that aligns best with your workflow and vision to help design an enchanting small house for you and your clients!
5. Perfecting the Final Touches
To truly maximize both the form and function of your tiny home, focus on the finishing touches that add personality and efficiency. Consider integrating multi-functional furniture, such as a dining table that doubles as a workspace, or modular storage solutions that fit seamlessly into unused corners.
Additionally, play with textures and colors to create depth in your tiny space. Use contrasting materials like wood and metal for a modern touch, or soft textiles to add warmth. Don’t forget to incorporate smart home technology for added convenience, like automated lighting and climate control systems that optimize energy use.
By thoughtfully selecting these final details, you can create a tiny home that’s not only practical but also reflective of your unique style.





